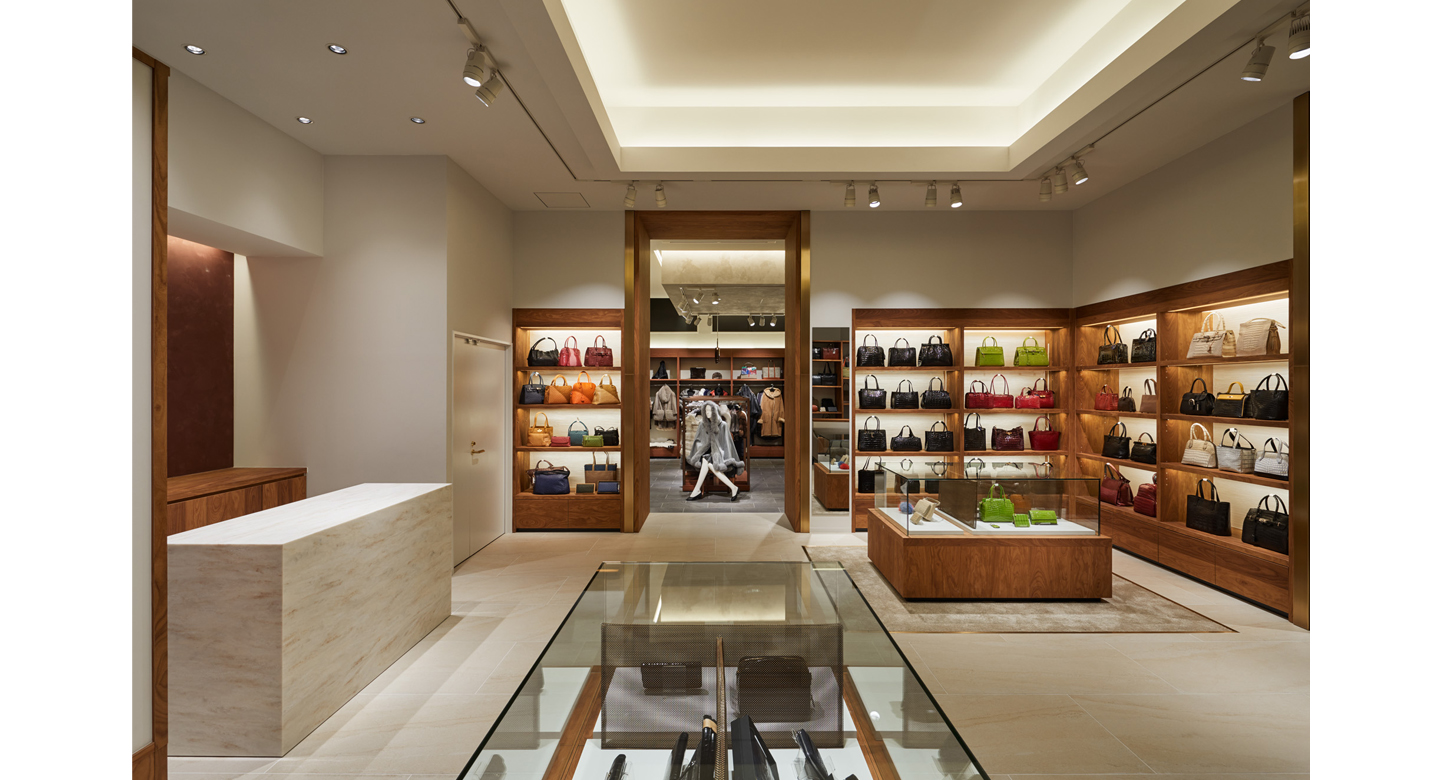三京商会 本社
大阪府箕面市。
webで革製品を販売する会社の本社ビルの移転計画。数カ所に散らばっていた倉庫や実店舗、本社ビルを一つの建物にまとめた。4階から7階を倉庫、3階に社員ラウンジと社員食堂、2階に事務所、会議室、社長室、1階に実店舗、トラック搬出口、メインエントランス、地下階を駐車場で構成した。数年後にはに地下鉄が延伸して近隣に新駅ができ、駅前立地となる角地の敷地であったことから、新本社としての風格を表現するために、低層部は敷地目一杯とった面積で、外観を列柱と植栽でリズミカルにデザインした基壇部とし、高層部は低層部からセットバックした矩形の形状として縦ラインを強調したスッキリとしたデザインでまとめた。
3階の社員ラウンジはVIP客をもてなしたり、社員の交流スペースに使ったり、商品撮影の背景にもなるように、遊び心のあるくつろいだデザインとした。
1階の実店舗は革製品の重いイメージとは対照的に、天井を高く取り、上品で艶やかなデザインでまとめた。
メインエントランスは月明かりをイメージした特注の照明を吊り、天井高くNYのビルエントランスをイメージした。
Minoh City, Osaka Prefecture.
A relocation plan for the headquarters building of a company that sells leather goods on the web. Warehouses, physical stores, and head office buildings that had been scattered in several locations were consolidated into one building. The 4th to 7th floors are warehouses, the 3rd floor is the employee lounge and employee cafeteria, the 2nd floor is the office, conference room, president’s office, the 1st floor is the physical store, the truck exit, the main entrance, and the basement floor is the parking lot. . A few years later, the subway was extended and a new station was built nearby, and since the site was located on a corner lot in front of the station, in order to express the dignity of the new head office, the area of the lower floors was taken to the fullest extent. So, the exterior has a rhythmic design with columns and plants, and the upper part has a rectangular shape that is set back from the lower part with a clean design that emphasizes the vertical lines.
The employee lounge on the 3rd floor has a playful and relaxed design so that it can be used to entertain VIP guests, as a space for employee interaction, and as a backdrop for product photography.
In contrast to the heavy image of leather goods, the physical store on the first floor has a high ceiling and an elegant and glossy design.
The main entrance has a custom-made lighting inspired by the moonlight, and the ceiling is high, imagining the entrance of a building in New York.
photo:Nacasa&Partners

























