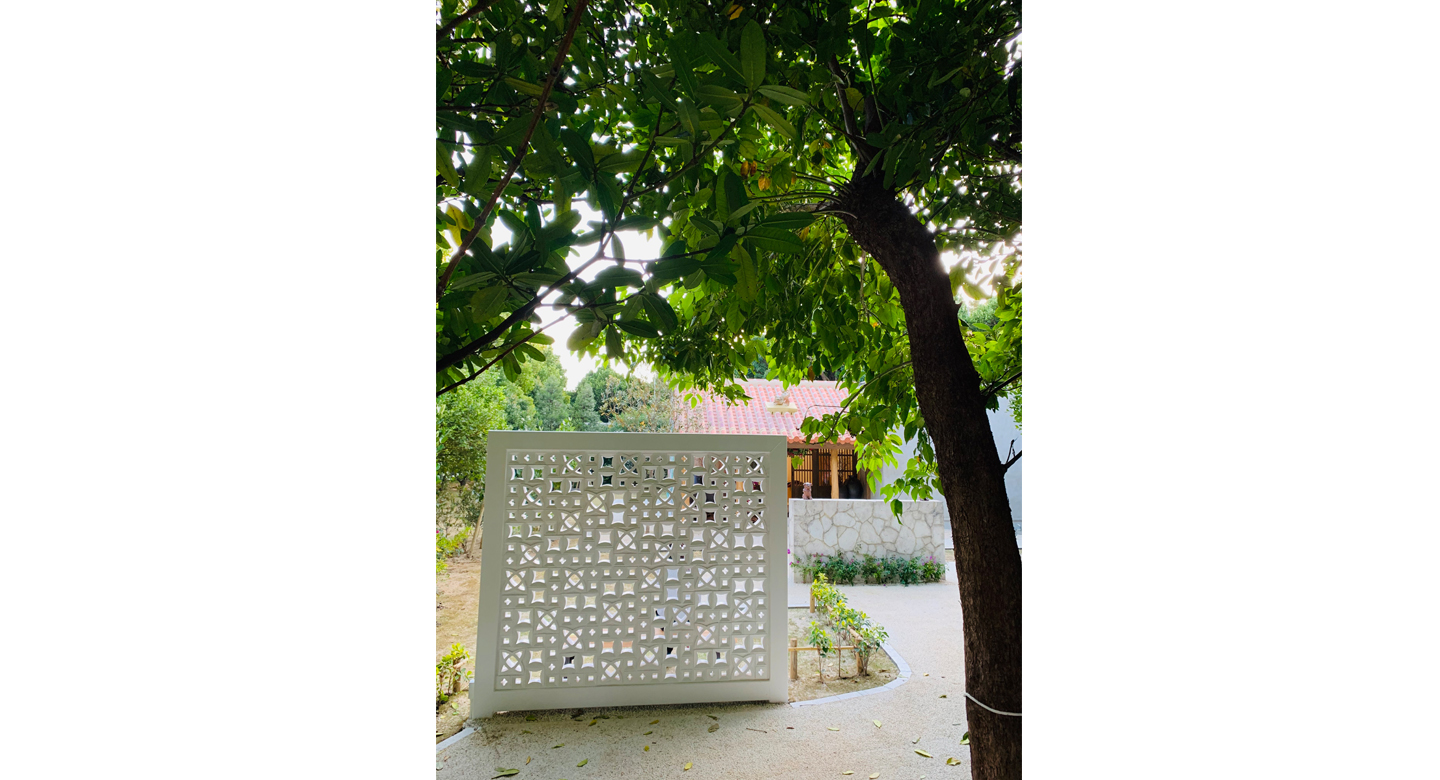ふくぎの写真館
沖縄県国頭郡本部町。
沖縄で結婚式場を運営する会社からのご依頼。
以前近くの教会と披露宴会場のインテリアデザインをさせていただき、今回その施設と一体になって運営できるような、新婚夫婦が写真撮影に使う、完全プライベートな一戸建の写真スタジオを建築したいとの要望だった。
場所は沖縄北部のふくぎ並木という観光地であり、沖縄で結婚式をした記念になる写真が撮影できる建物が求められた。
現場を訪れると、ふくぎ並木の名前の通り、狭い道路の両側に、背の高いふくぎが密集して立っていて、緑のトンネルのような雰囲気となっていた。
この味わいのある街並みを壊さないように新築しなければならないと思い、道路から建物がなるべく見えないようにするため、道路から奥まった位置に配置し、建物と道路の間を庭とした。
また、沖縄古民家の縁側を再現し、琉球瓦の赤瓦の屋根を設け、ひんぷん(沖縄で外部からの視線をさえぎる目隠しとして門と家屋の間に設けられる屛風状の壁。悪霊が入るのを防ぐため)を建て、上部にシーサーを設置した。
さらに、この建物がより周囲の雰囲気となじんだデザインになるようにするにはどうしたらいいか、何十年も前からここに存在していたようにしたいと提案し(新築だと綺麗なピカピカの建物になってしまうため)、ぼかし塗装の先生に現場に来ていただき、木部、縁側、外壁、瓦、ひんぷんの石等、塗装の方法を運営会社の若いスタッフにレクチャーしていただき、皆でぼかし塗装を施した。最初は人数が多くて綺麗にぼかした感じになるか少し不安ではあったが、皆さん楽しそうに作業していただき、だんだんとぼかし方が上手になり、最終的にはとても味わいのある建物になった。
皆で作業に参加したことでこの建物に対するそれぞれの思いが強くなることができたようにも思う。
Motobu Town, Kunigami District, Okinawa Prefecture.
A request from a company that operates a wedding hall in Okinawa.
We previously designed the interior design of a nearby church and reception hall, and this time client wanted to build a completely private detached photo studio for newlyweds to use for photo shoots, so that we could operate it together with the facility.
The location is Fukugi Namiki, a tourist spot in northern Okinawa, and we were asked to design a building where we could take photos as a souvenir of our wedding ceremony in Okinawa.
When I visited the site, as the name Fukugi Namiki suggests, tall fukugi trees were standing densely on both sides of the narrow road, creating an atmosphere like a green tunnel.
I thought that I had to build a new building so as not to destroy this tasteful townscape, so in order to make the building invisible from the road as much as possible, I placed it in a position set back from the road and made a garden between the building and the road.
In addition, the porch of an old Okinawan house was recreated, with a roof made of red Ryukyu tiles, and a hinpun (folding screen-like wall placed between the gate and the house as a blindfold to block the view from the outside in Okinawa. Evil spirits to prevent entry) and set up Shisa on top.
In addition, I proposed how to make the design of this building more in tune with the surrounding atmosphere, and I wanted to make it look like it has existed here for decades. (Because it will become a new building), we asked a gradation paint teacher to come to the site and give a lecture to the young staff of the operating company on how to paint the wooden parts, the porch, the outer wall, the tiles, the hard stones, etc. We all applied the gradation paint. At first, I was a little worried that I would not be able to shade off a color it out beautifully because there were so many people, but everyone seemed to enjoy the work, and gradually I got better shade off a color it , and in the end, it turned out to be a very tasteful building.
I think that by participating in the work together, we were able to strengthen our feelings towards this building.







