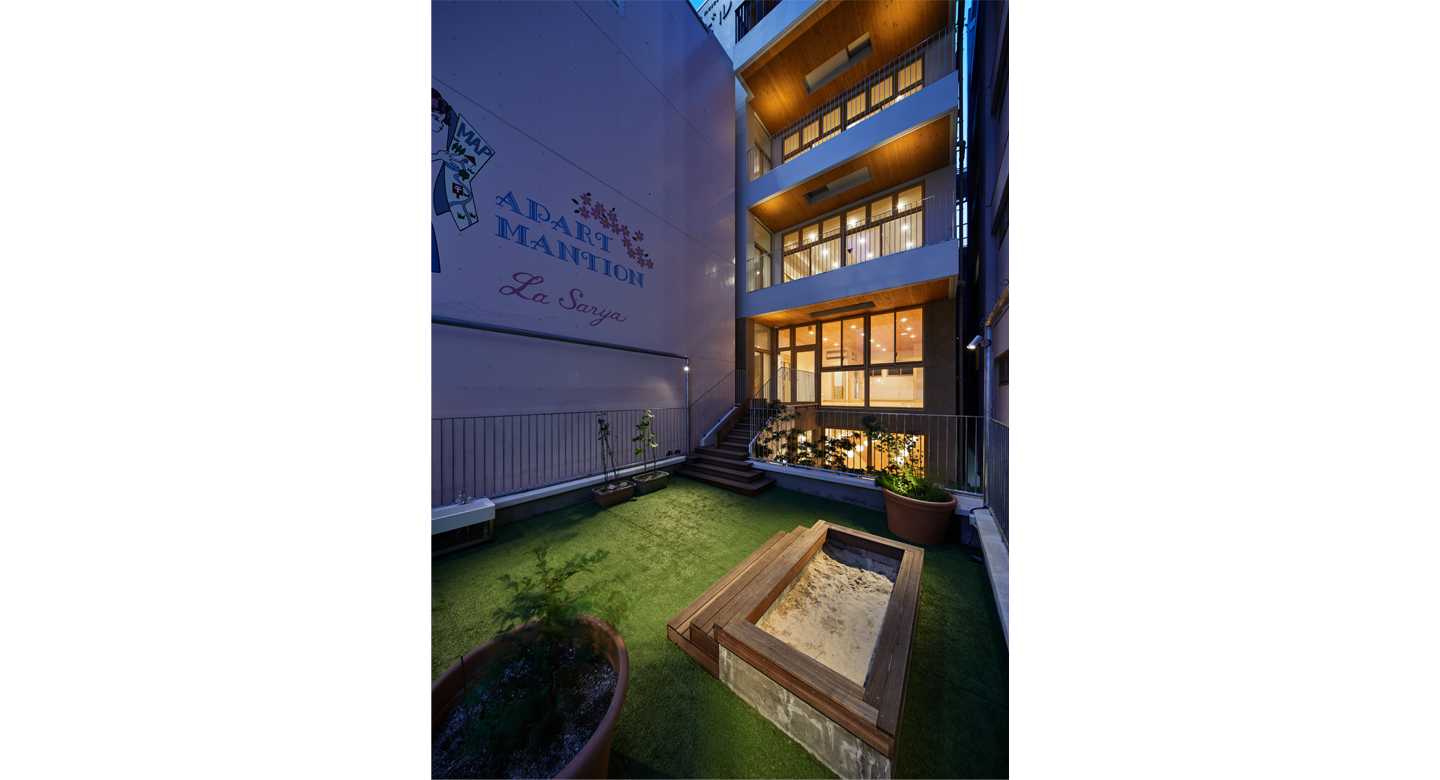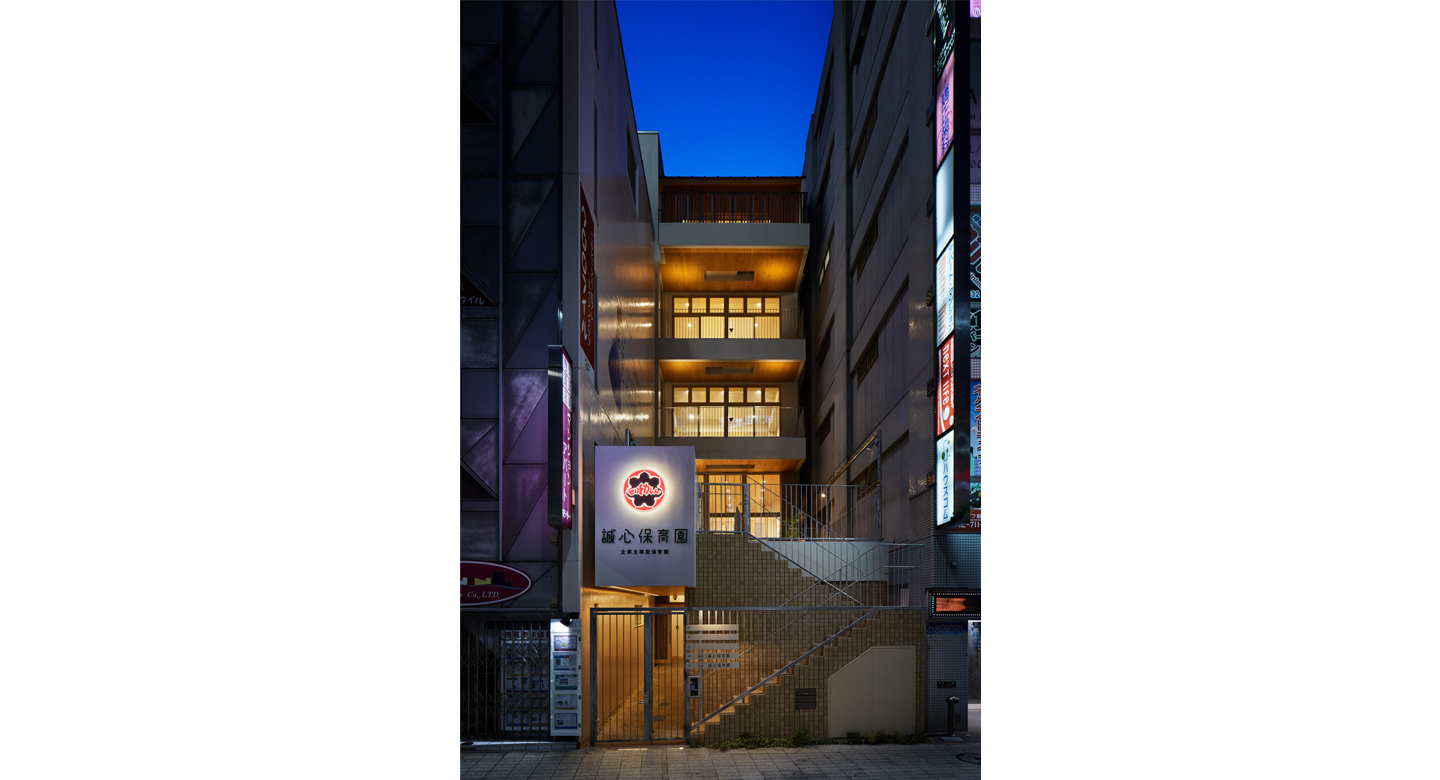誠心保育園
神奈川県相模原市。
相模大野駅前ロータリーに面する駅前立地で敷地の間口が狭く、周囲は5~7階建のテナントビルが乱立 。鍵型の変形敷地であった。
経営している幼稚園のサテライト的な存在を目指し、1.2.階は企業内保育園、3.4階は塾のスペース、5階は理事長が茶をたしなみ、子供に和の教育をさせたいとの要望で和室(茶室)を設けた。
周囲のビルが高いので、建物の低層階にどのように光を取り入れるか? 近隣の外壁が綺麗ではないので、窓をどのようにとるか? 敷地の間口がせまいので街に対してどのように関係性をもたせるか? 駅前の保育園とはどうあるべきか? 検討を重ねた。
コンセプトは、『光がさしこむ、まちにひらいた、明るい保育園』
駅前立地のため、効率性を重視し、敷地一杯に面積をとり縦に積み重ねたテナントビルになりがちであるが、そうすると建物の奥行きが深くなりすぎて、低層階に光が入らない。 そのため建物を駅前側からセットバックし、光を建物奥まで取り込む計画とした。また、駅前側から奥まった位置に全面窓で開放したことで、建物内での活動が、ちょうど良い加減で地域の方々に感じてもらうことができるのではと考えた。(距離が離れているので、全面ガラスであるが、そんなに見えない。)駅前立地という特性を、最大限生かし、まちにひらき、まちとのつながり、関係性を持った保育園に。
1階は、人の入退室を管理するため、駅前側に、事務室、調理室を配置。中庭越しの奥の空間に1歳児の保育室を最大限設けた。
1階保育室の天井高さを4mとし、階段踊り場から保育室側へ出られるようにし、子供達の背の高さで使える中2階の空間を作った。
駅前側の手前の1階屋上に、奥の2階室内より少し下がった位置に、駅前ロータリーからよく見える園庭を設けた。駅前立地だが、園庭があることが他の保育園との差別化につながると考えたからである。
園児が外で遊ぶのはもちろん、 屋外階段からも直接アクセスしやすく、マルシェや子供まつりを開くことも想定し地域の方々との交流広場として利用を考えた。
また、各階の床面積を、法律的に2つの直通階段が必要がない面積におさえ、建物の駅前側全面を窓に開放した。
5階は、下階とは雰囲気を替え、天井を不燃のヒノキを貼ったドーム型形状にし、おもてなしの和空間とした。
建物の各素材は、理事長夫妻が高知出身だったこともあり、土佐ヒノキ 、土佐漆喰、土佐和紙などの自然素材を用い、軒天井と内部天井にも木を貼ることで、 外から建物を見たときに、木の温かみが感じられる建物になった。
Sagamihara, Kanagawa Prefecture.
Located in front of the Sagami-Ono station front rotary, the frontage of the site is narrow, and the surrounding area is crowded with tenant buildings of 5 to 7 stories. It was a key-shaped deformed site.
Aiming to be a satellite of a kindergarten run by a client, the 1st and 2nd floors are the nursery school, the 3rd and 4th floors are cram school spaces, and the 5th floor is where the director enjoys tea ceramony and teaches children about Japanese culture.
The surrounding buildings are tall, so how do we let light into the lower floors of the building? What should a nursery school in front of the station be like?
The concept is “a bright nursery school open to the town where light sunshines”
Because it is located in front of the station, it tends to be a tenant building that takes up the entire site and stacks it vertically, with an emphasis on efficiency. Therefore, we planned to set back the building from the front side of the station and bring in the light to the back of the building. In addition, we thought that by opening all the windows in a position recessed from the front of the station, it would be possible for the local people to feel the activities in the building at just the right amount. (Because it’s far away, it’s all glass, but you can’t see much.) Making the most of the characteristics of being located in front of the station, the nursery school is open to the town, connected to the town.
On the first floor, an office and a kitchen are placed in front of the station to manage the entry and exit of people. A nursery room for a 1-year-old child was set up as much as possible in the space behind the courtyard.
The ceiling height of the nursery room on the 1st floor was set at 4m, allowing access to the nursery room side from the staircase landing, creating a space on the mezzanine floor like loft that can be used by children of low heights.
On the roof of the 1st floor in front of the station, and slightly lower than the room on the 2nd floor in the back, we set up a garden that can be seen from the rotary in front of the station. Although it is located in front of the station, we thought that having a playground would lead to differentiation from other nursery schools.
It is easy to access directly from the outdoor stairs as well as for children to play outside, and we thought of using it as a plaza for interaction with local people, assuming a market and a children’s festival.
In addition, the floor area of each floor was reduced to an area that legally does not require two direct staircases, and the entire front side of the building was opened to windows.
The 5th floor has a different atmosphere than the lower floor, with a dome-shaped ceiling covered with noncombustible cypress to create a Japanese space for hospitality.
Since the chairman and his wife were from Kochi, natural materials such as Tosa cypress, Tosa plaster, and Tosa washi paper were used for each building material. When you look at the building, you can feel the warmth of wood.
photo:Nacasa&Partners























