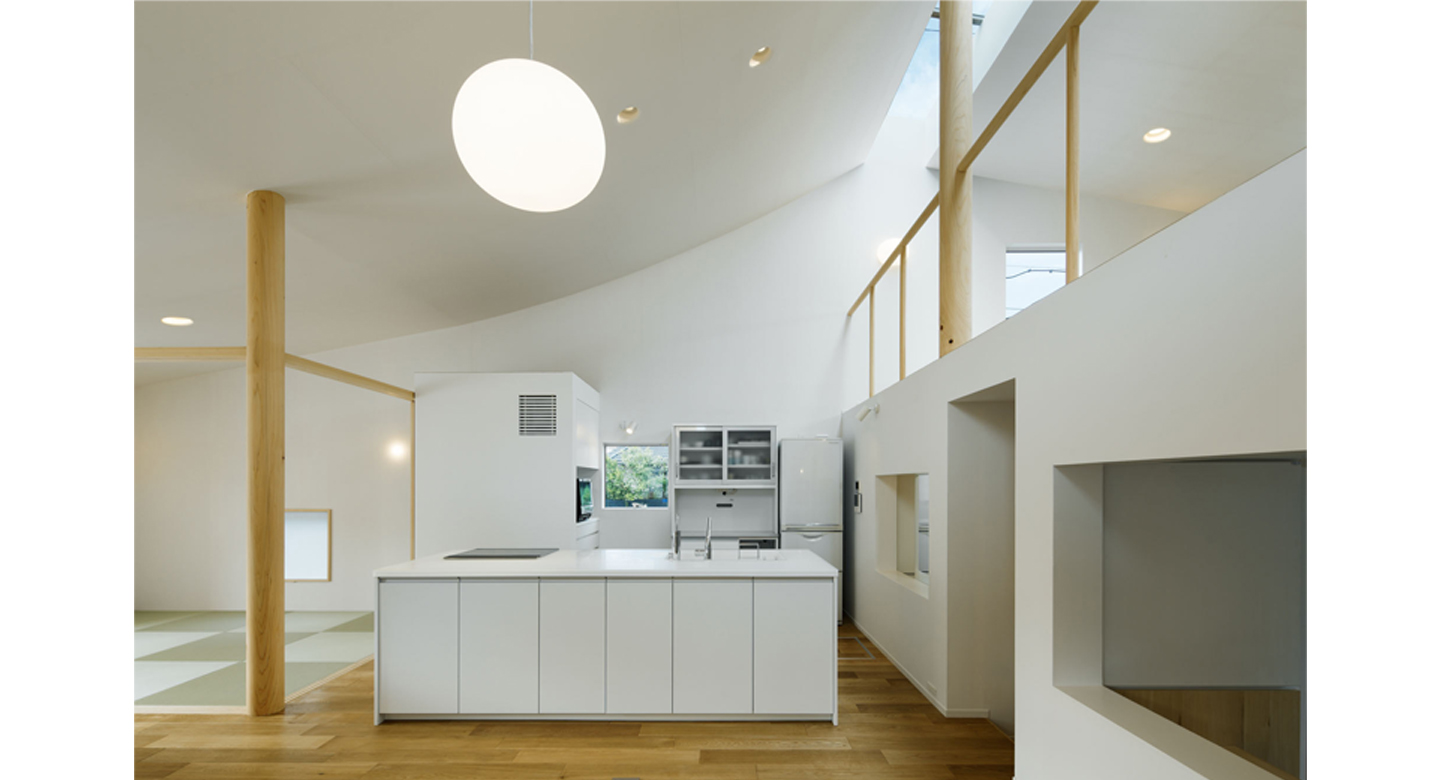H邸
敷地は、低層の住宅が連なる周囲が開けた高台の角地。
最初の施主へのヒアリングより、効率的な導線でありつつも、
大きな一繋がりの柔らかな空間がふさわしいと考えた。
平面的にはシンプルで機能的な間取りとしつつ、
奥に向かって緩やかに下がる敷地形状に合わせ、
内部の寝室、水廻りのレベルをダイニングより下げて配置。
そのため、将来は2室に仕切って使える
上部ロフト空間も、ダイニングから手の届くような高さに下げてレイアウト。
さらに、寝室と洗面のダイニング側に開閉可能な窓を設置。
これにより、建物のどこにいてもお互いの気配が常に身近に感じ取る事ができる。
北側棟付近にスリット状のトップライトを設け、
そこから差し込む光を室内の隅々まで拡散させる為、
天井を緩やかにカーブさせる。
柱や手摺、掘込まれたダウンライトや意匠照明の形状が、
天井ラインに同調し、柔らかな空気感を醸し出す。
施主は塗料の卸会社勤務であったため、
施主のショールームにもなればという意図もあり、
内部は空気を奇麗にする塗装、
外部は揺れに追従する防水性を備えた塗装を用い、
その特徴的な建物形状を内外共塗り回した。
- >韓国のインテリア雑誌MARU146号 掲載
- >台湾の建築雑誌interior掲載
- >韓国の建築雑誌green friendly house 168号 掲載
- >中国のライフスタイル誌 外灘画報 掲載
- >日本の建築サイトarchitecturephoto掲載
- >イギリスの建築サイトphaidon atlas掲載
- >スロベニアの建築サイト掲載
- >イギリスのデザインサイトdezeen掲載
- >イタリアのデザインサイトdesignboom掲載
- >チリの建築サイトarchdairy掲載
- >カナダの建築サイトaeecafe掲載
photo:Nacasa&Partners
House in Nagoya City, Aichi Prefecture
The site is a corner lot on a hill with an open perimeter of low-rise houses.
From the first meeting with the client, although it is an efficient lead line,I thought that a large, connected,flexible space would be appropriate.
While the floor plan is simple and functional in plan, the bedrooms and bathrooms inside are placed lower than the dining room in line with the shape of the site that slopes down toward the back. Therefore, in the future, the upper loft space, which can be divided into two rooms, will also be laid out at a height that is within reach from the dining room. In addition, a window that can be opened and closed is installed on the dining side of the bedroom and washroom. As a result, no matter where you are in the building, you can always feel each other’s presence. A slit-shaped skylight is provided near the north top, and the ceiling is gently curved in order to diffuse the light that enters from there to every corner of the room. The shape of the pillars, handrails, recessed downlights, and decorative lighting harmonize with the ceiling line, creating a soft atmosphere. The client worked for a paint wholesaler, so it was also intended to be a showroom for the owner. The shape of the building was painted both inside and outside.
Published in Korean interior magazine MARU146
Taiwanese architecture magazine interior
Published in Korean architectural magazine green friendly house No. 168
Published in Chinese lifestyle magazine The Bund Pictorial
Japanese architectural site architecturephoto
British architectural site phaidon atlas
Posted on Slovenian architecture website
Posted on British design site dezeen
Italian design site designboom
Posted on Chilean architectural site archdairy
Posted on Canadian architecture site aeecafe


















